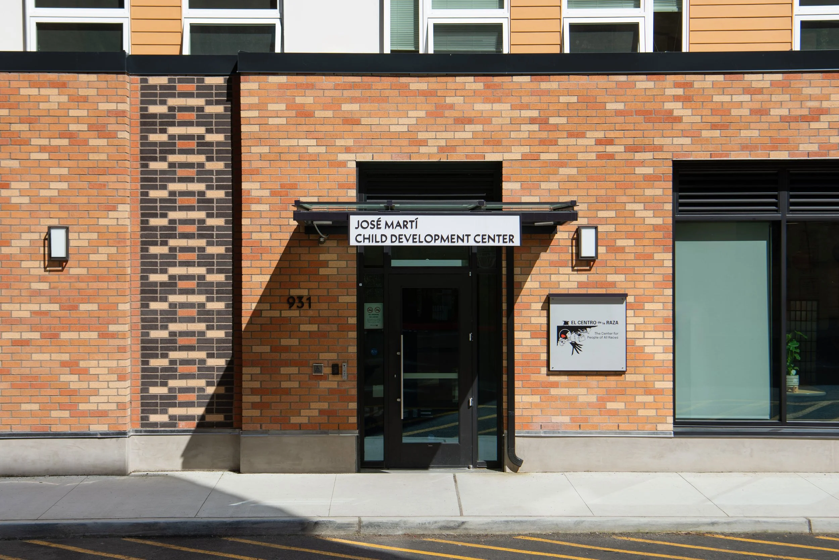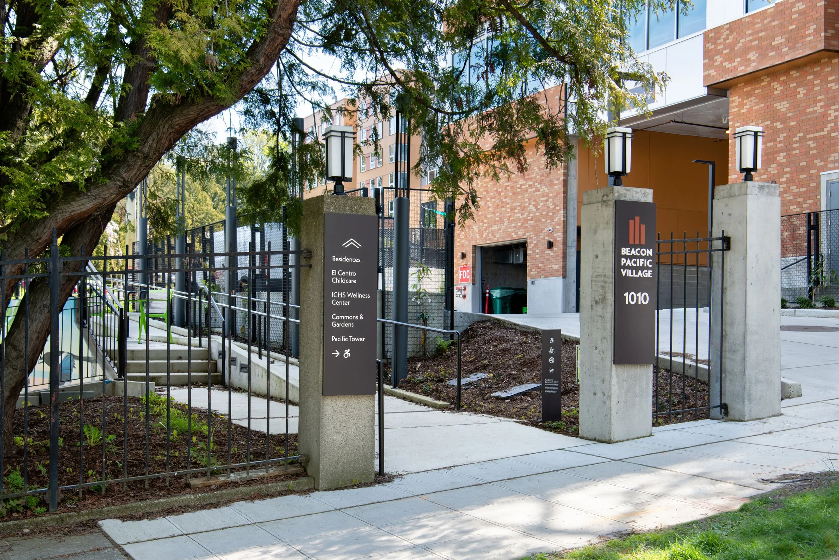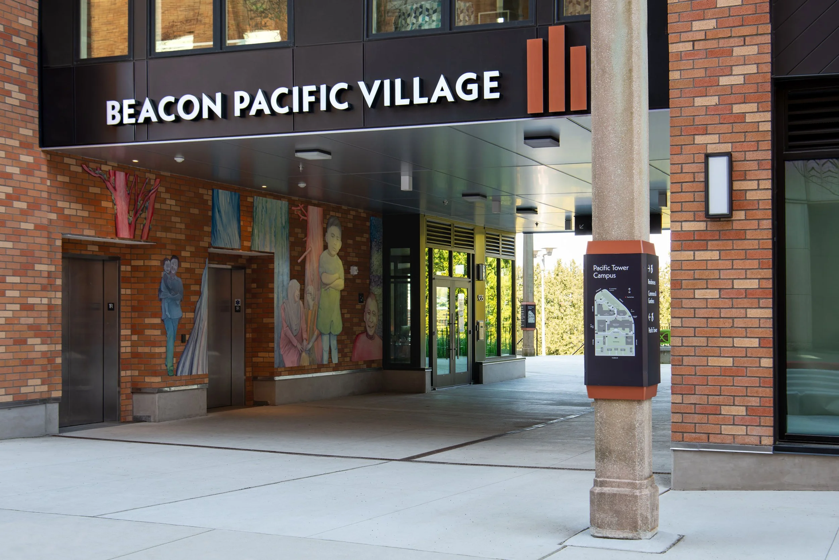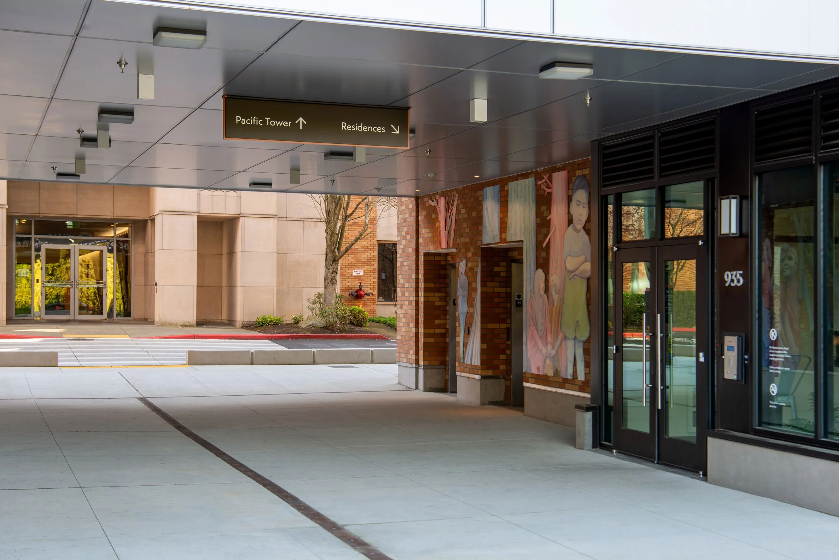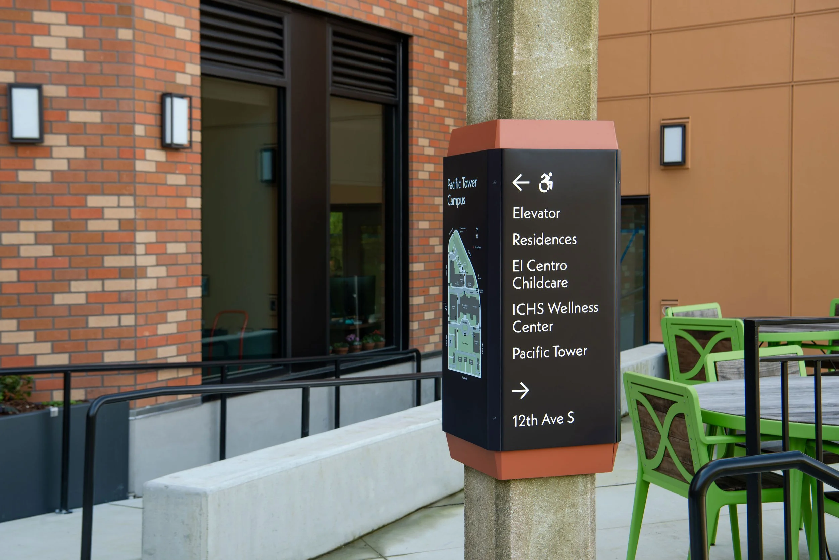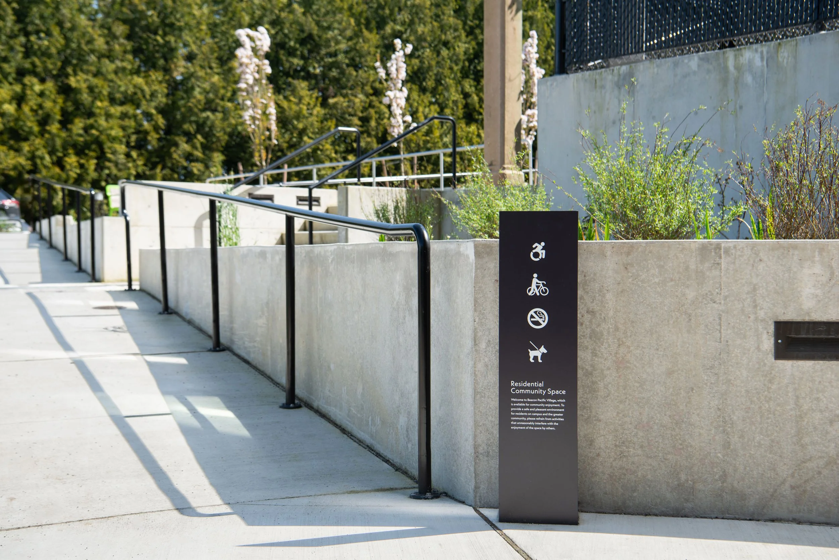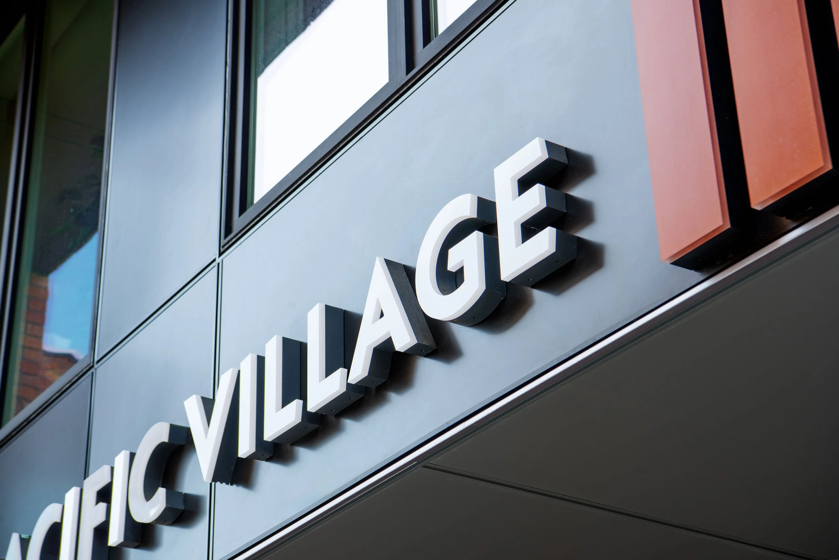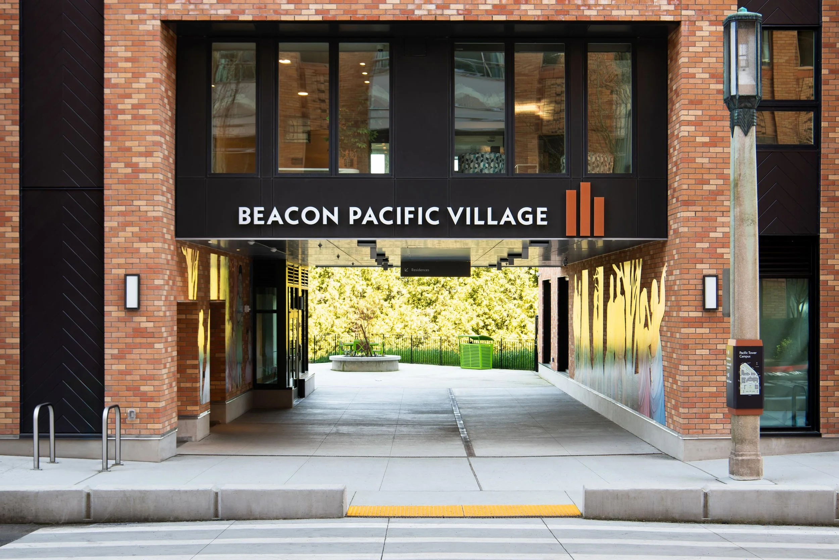
PROJECT
Beacon Pacific Village
CLIENT
SCIDpda
YEAR
2024
ARCHITECT
Weber Thompson
PHOTOGRAPHY
Clayton Christopherson
Located on the historic Pacific Tower campus, this development by Seattle Chinatown International District Preservation and Development Authority (SCIDpda) provides affordable housing and services to multi-generational families. At the ground level, El Centro de La Raza operates a childcare facility, and the Healthy Aging and Wellness Center run by ICHS will offer multi-lingual healthcare for seniors. While affordable housing is most often available in the form of studio and one-bedroom apartments, the housing at Beacon Pacific Village includes larger three and four-bedroom units to accommodate families in which children, parents, and grandparents might all live together. A central courtyard includes space for play areas, community gardens, and a view terrace looking out over downtown Seattle.
The identity draws on the historic landmark, the multi-generational family, and subtly references the Art Deco context. The "Village" naming reflects the communal focus of the project's priorities. Maps and signage were developed for seamless integration with the surrounding property, repurposing historic lampposts salvaged during site prep and sited at key decision points for wayfinding and orientation.
Working directly with the client, architect, and builder, I was involved in nearly all aspects of this project, including identity design, signage strategy and design, and producing all technical drawings and plans for location, fabrication, installation, and layouts/artwork.
