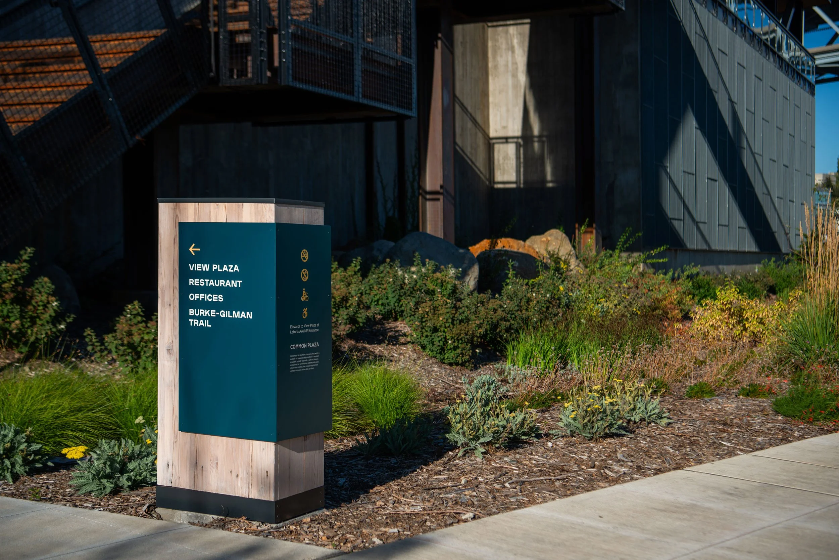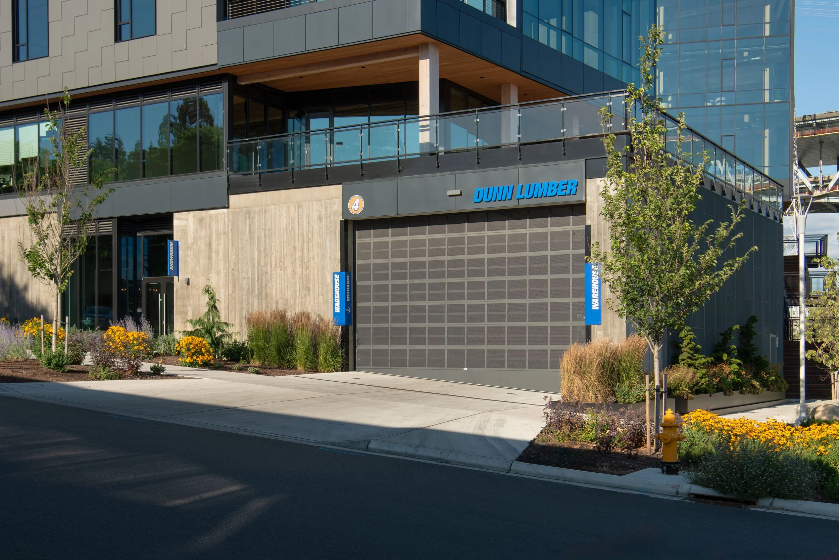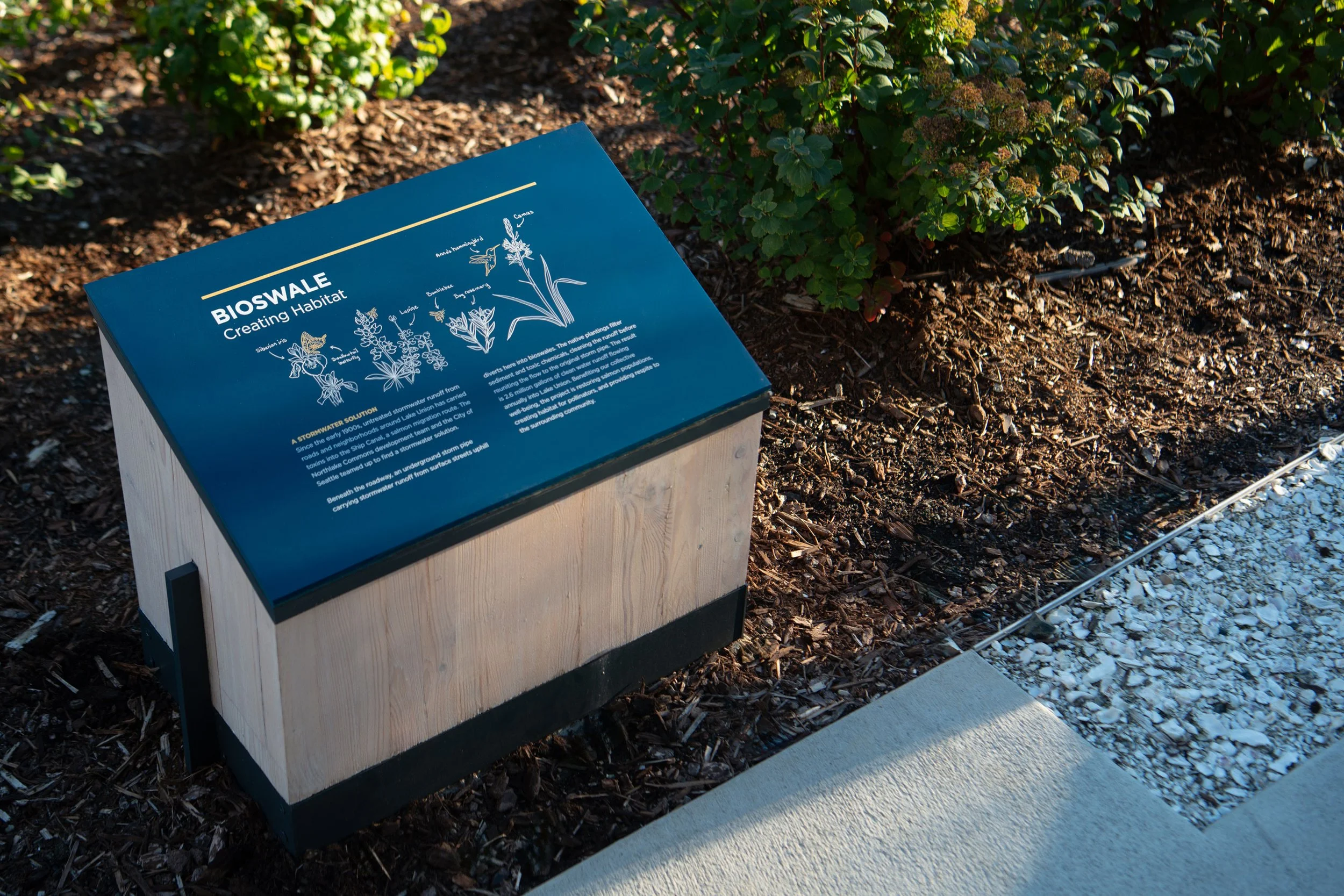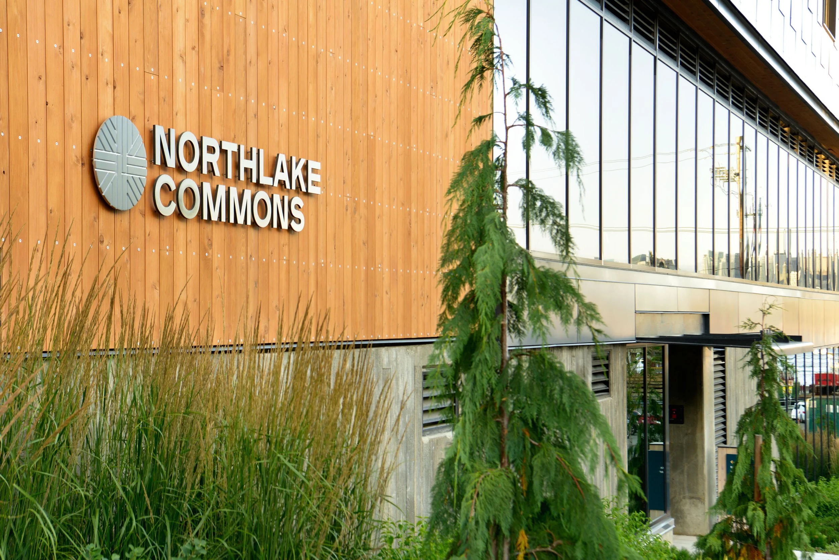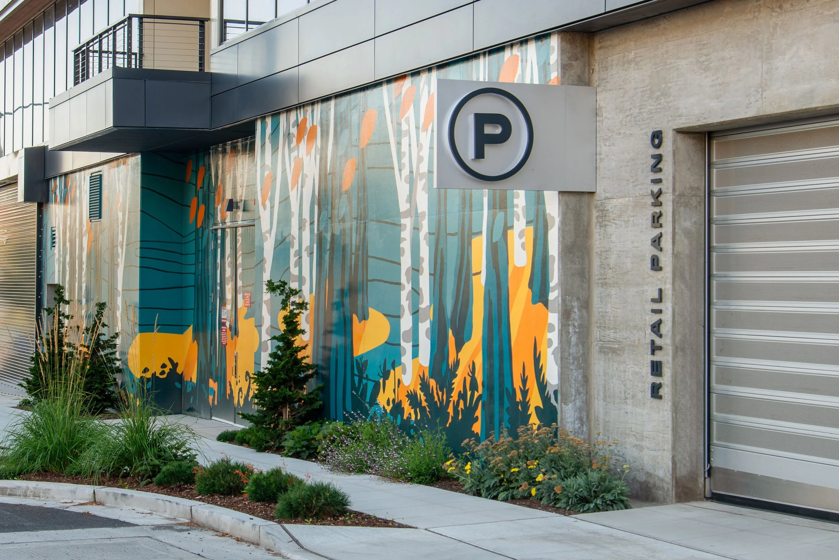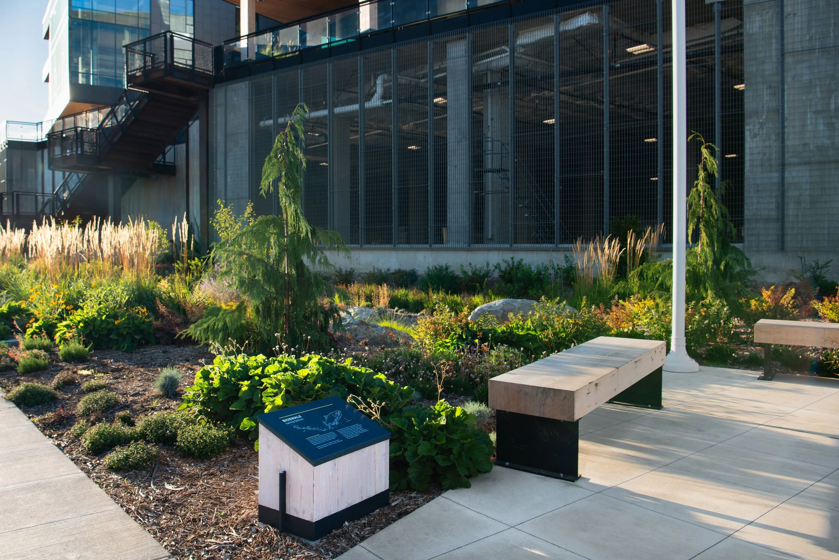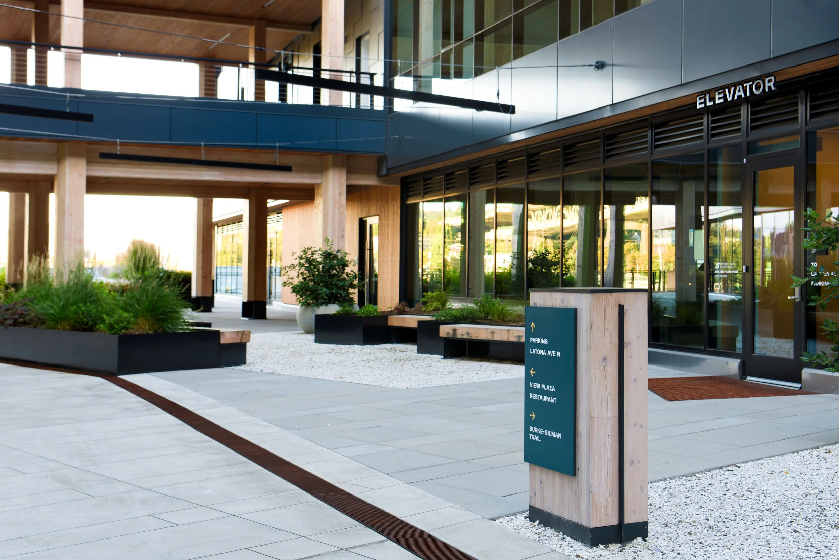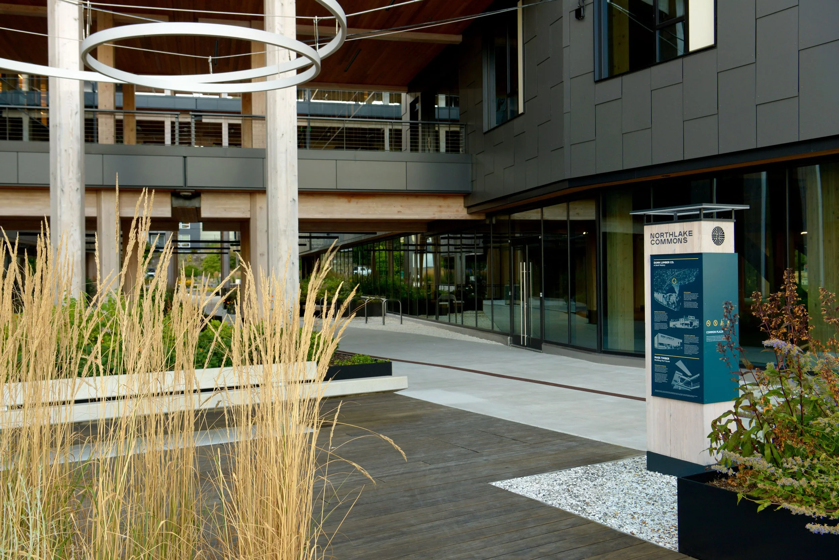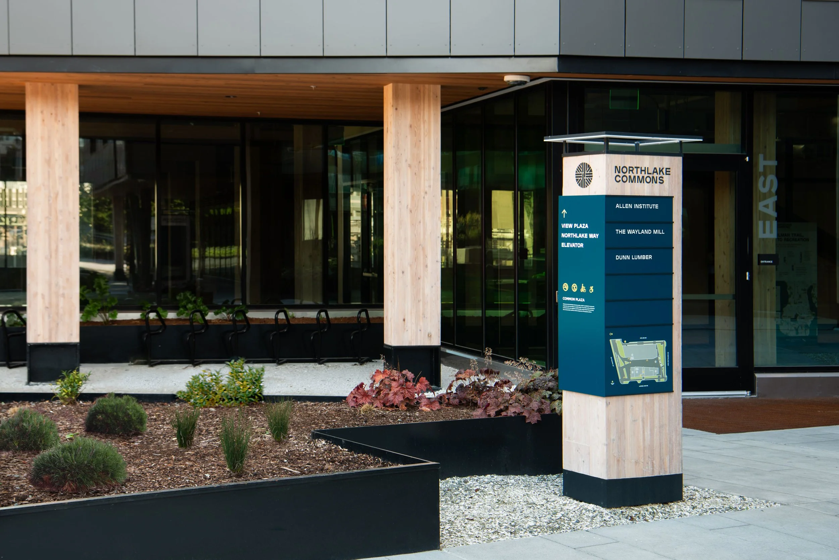
PROJECT
Northlake Commons
CLIENT
Hess Callahan Grey Group
YEAR
2024
ARCHITECT
Weber Thompson
PHOTOGRAPHY
Clayton Christopherson
This multi-use development, built on the site of the original Dunn Lumber yard established in 1931, houses office space, restaurants, and new retail and warehouse spaces for Dunn Lumber, which still operates its flagship storefront across the street. The mass timber structure frames a public plaza flowing through its center, connecting the busy Burke Gilman Trail at its north end with views of Lake Union to the south.
In addition to site ID and vehicular signage around the building's perimeter, and other signage inside and out, freestanding wayfinding and interpretive elements in the landscape and plaza area were formed from mass timber remnants collected during construction.
My role in this project involved collaborating on signage strategy and design, historic photo sourcing and processing for interpretive layouts that I created, and producing all technical drawings and plans for location, fabrication, and installation.

