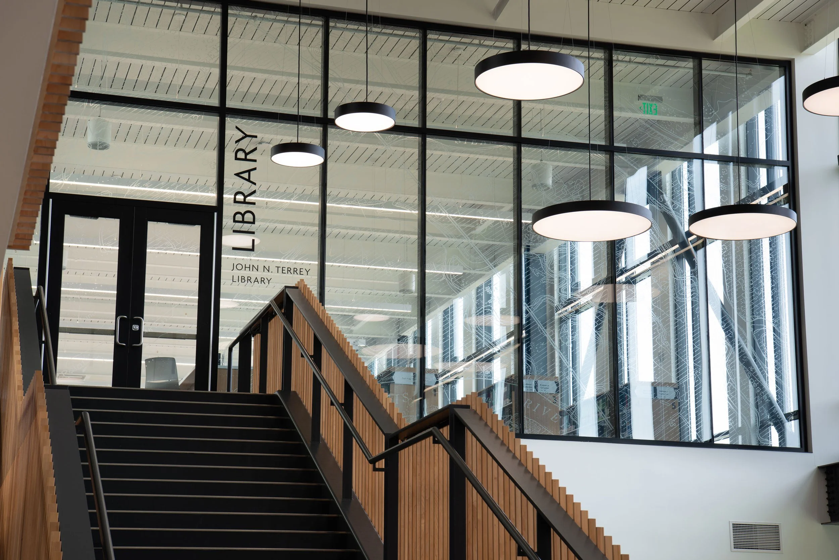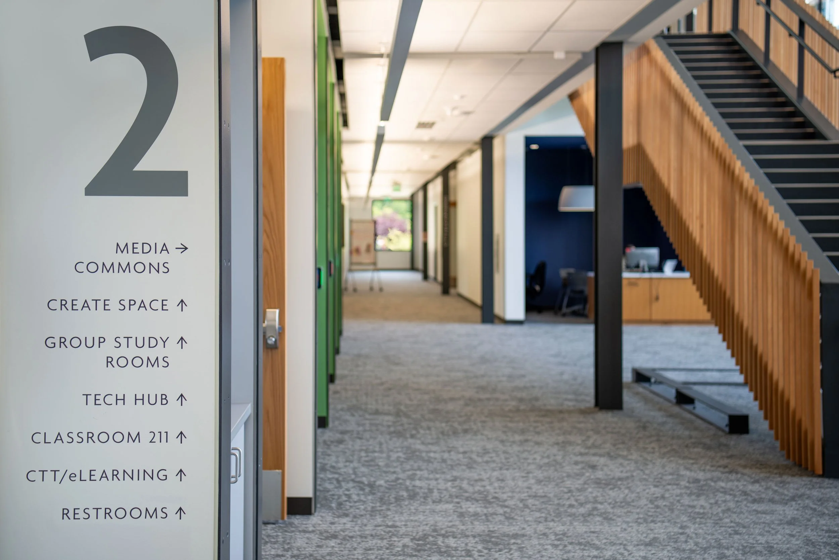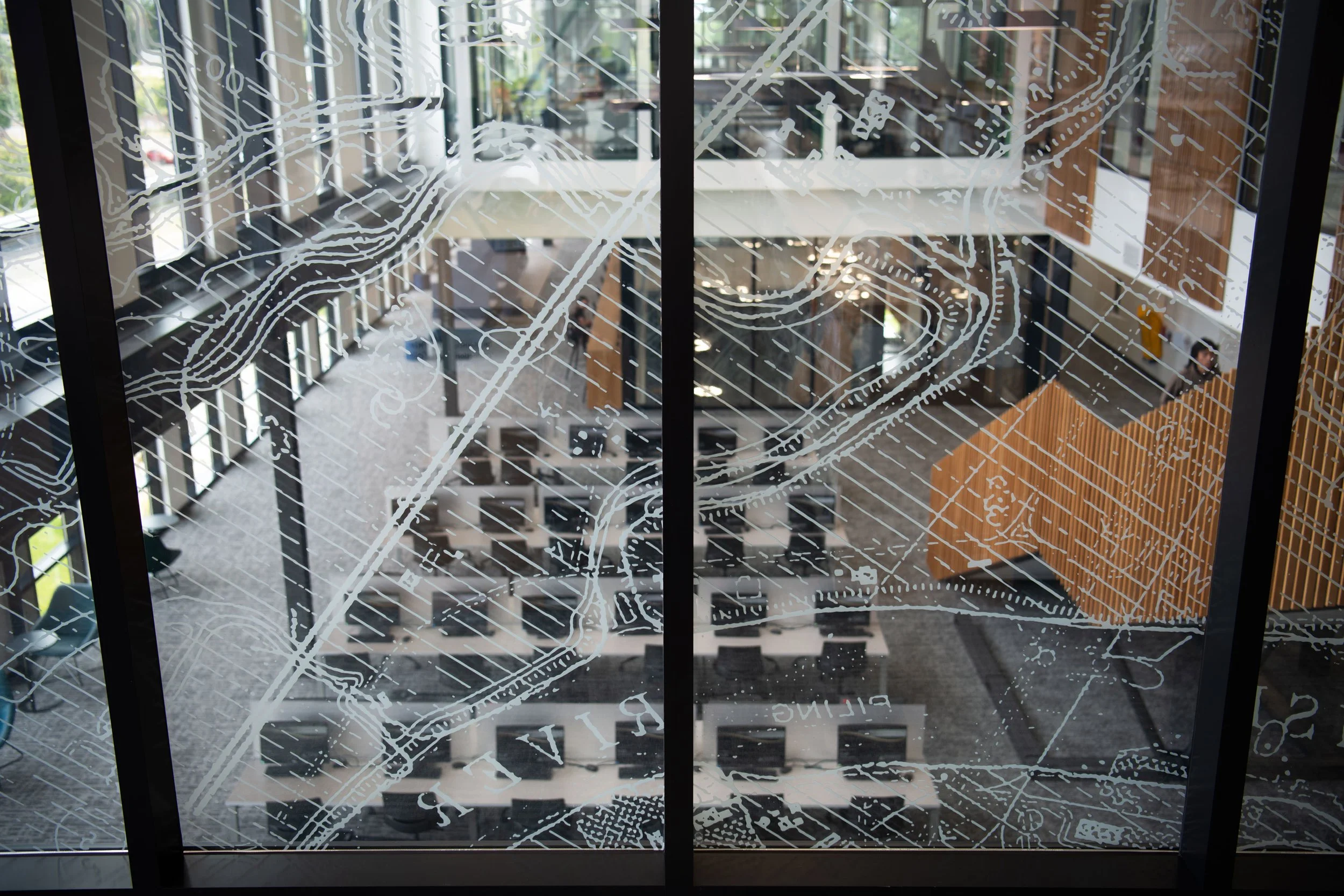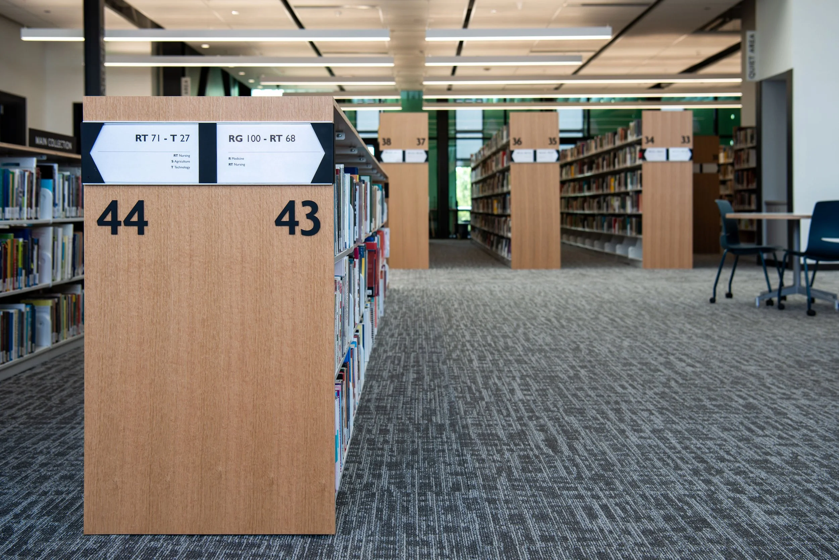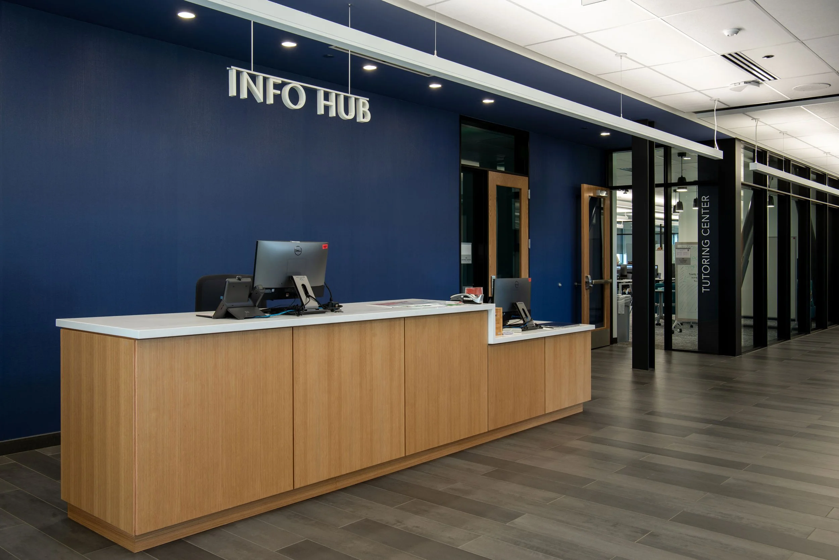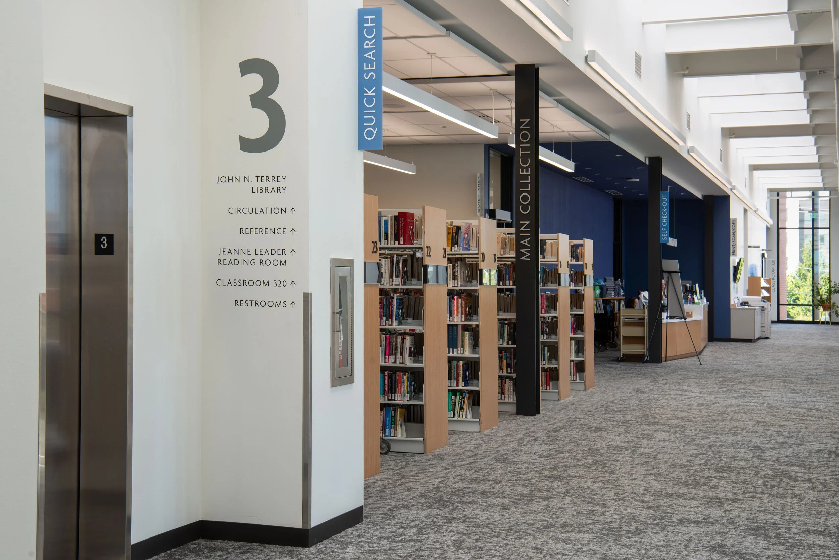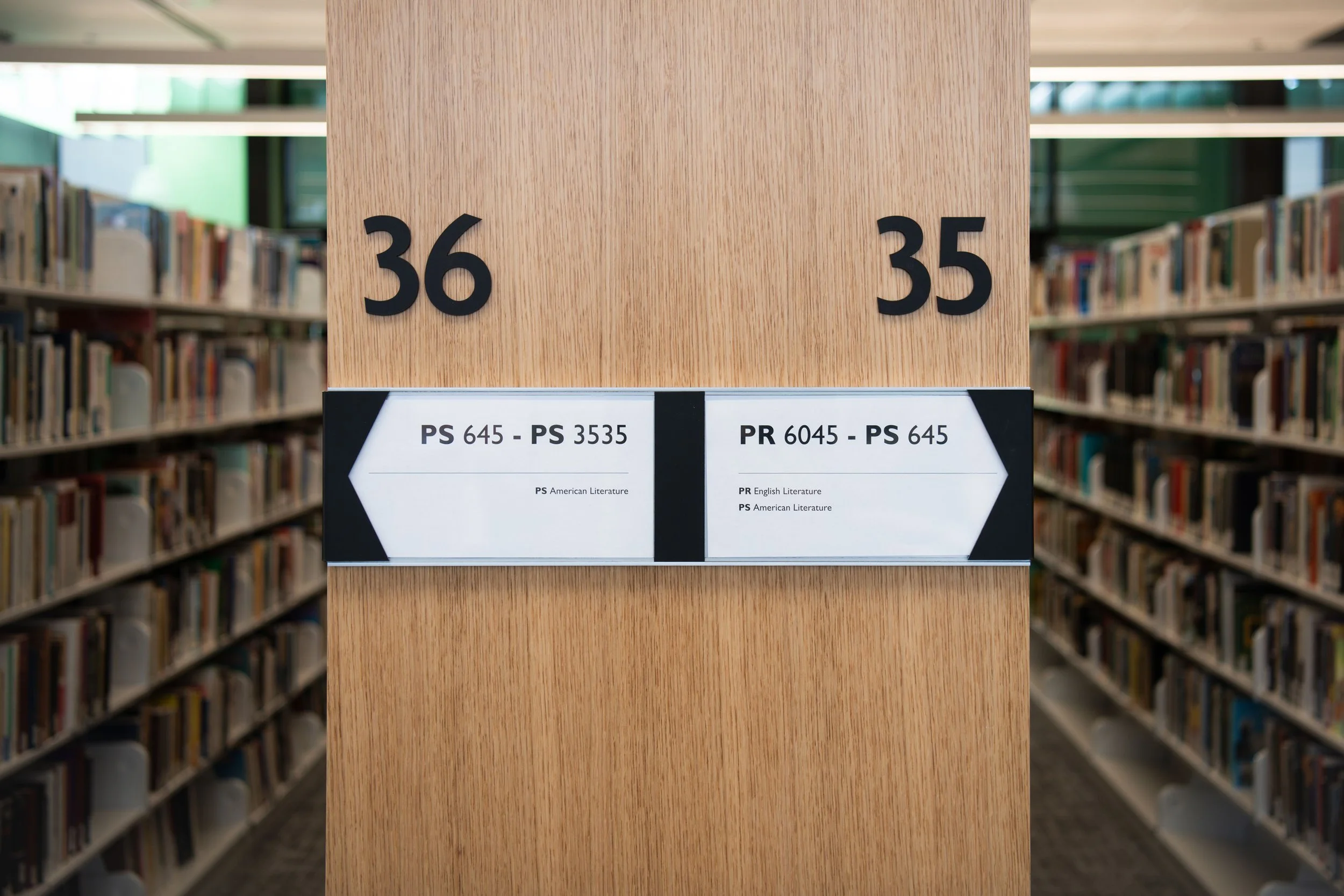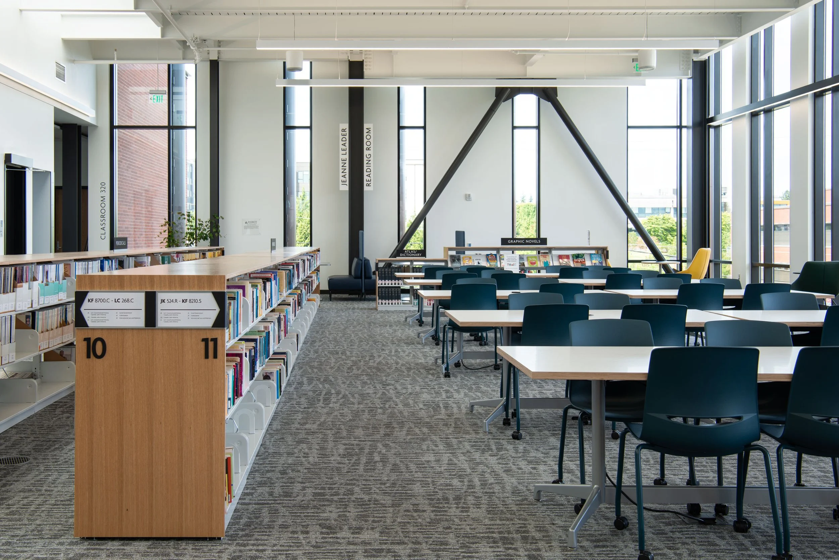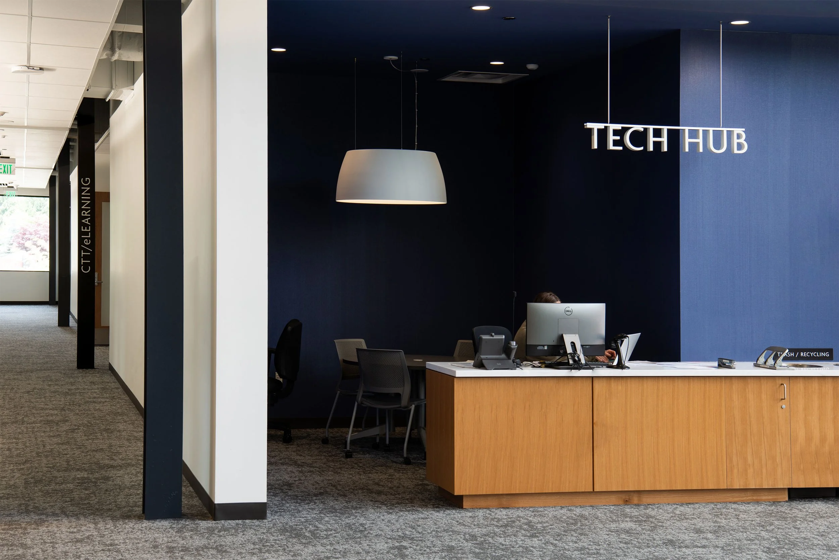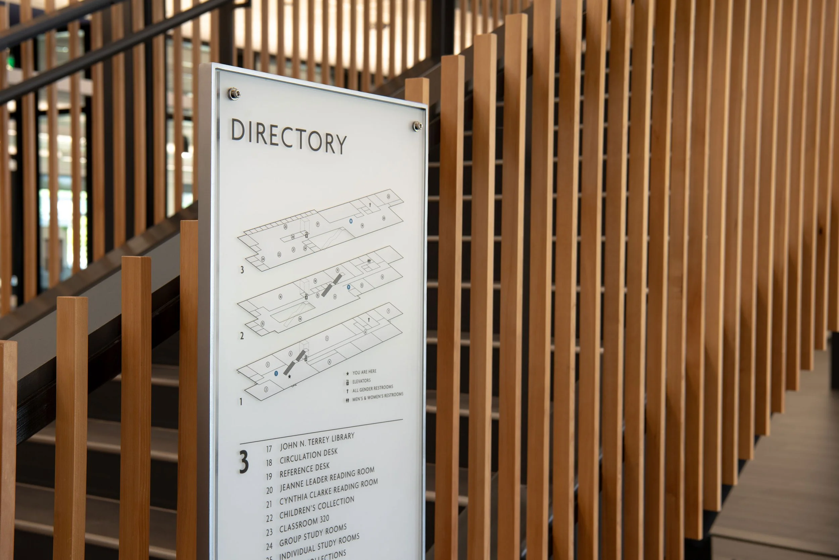
PROJECT
Cascade Learning Resource Center
CLIENT
Everett Community College
YEAR
2024
ARCHITECT
Mithun
PHOTOGRAPHY
Clayton Christopherson
The Cascade Learning Resource Center is Everett Community College’s new library and tech hub, offering study rooms, tutoring, and other student resources, all organized around a broad central stair rising through a brightly lit atrium. The project marks a new phase of growth as the campus expands toward the eastern edge of downtown Everett and the environmentally significant Snohomish River estuary.
A directory greets users at the foot of the central stair, and as the stairway reaches each level, a map of the nearby estuary is depicted on walls of glazing. Blue alcoves in an otherwise neutral space mark key information points and are labeled with floating white type, while less delineated areas blend into large open spaces and are more subtly marked along columns.
For this project, I collaborated on signage strategy and design; produced layouts for a directory and library stack signage; processed/produced large glazing graphics from a historic map; and created all technical drawings and plans for location, fabrication, and installation.
