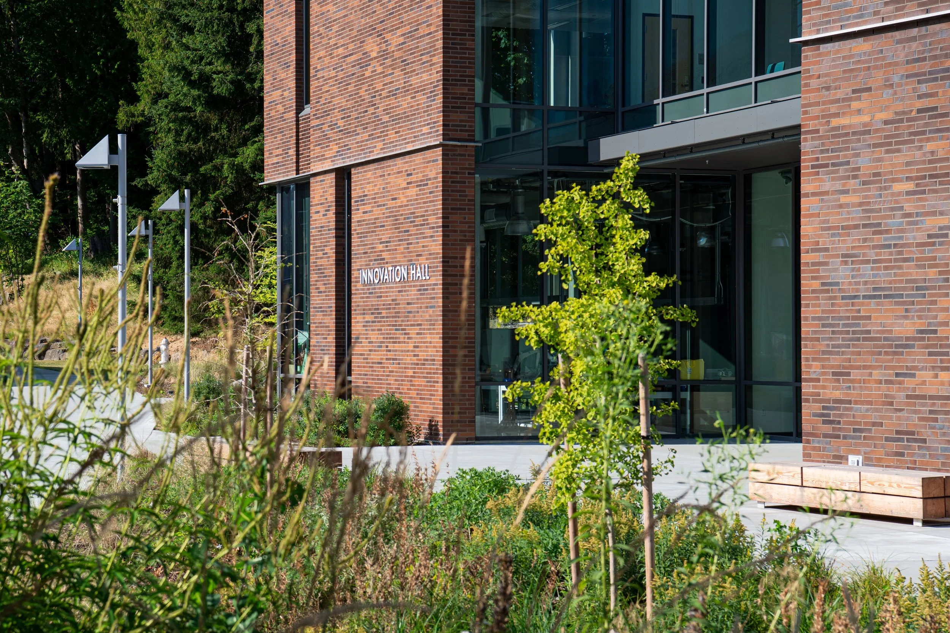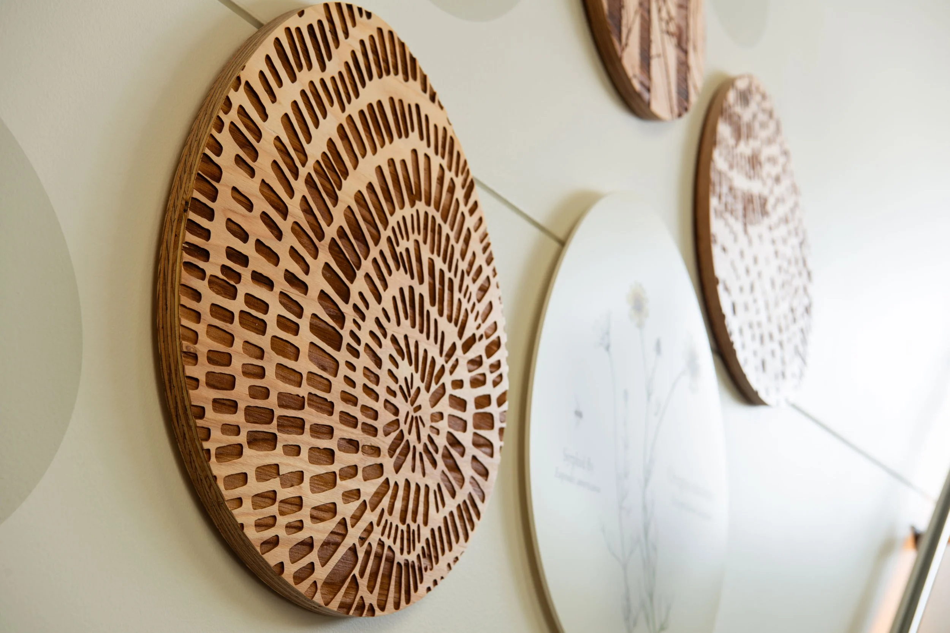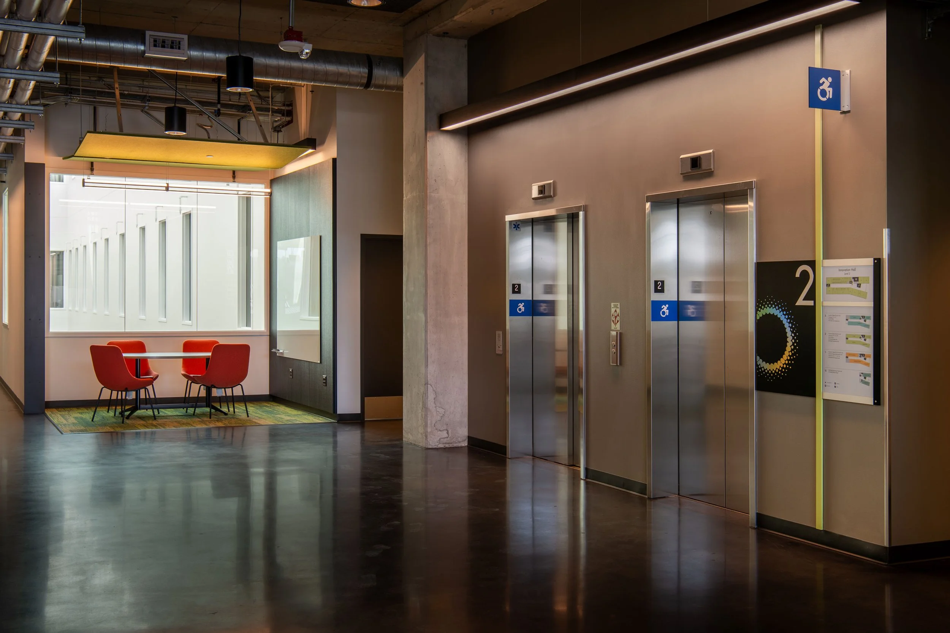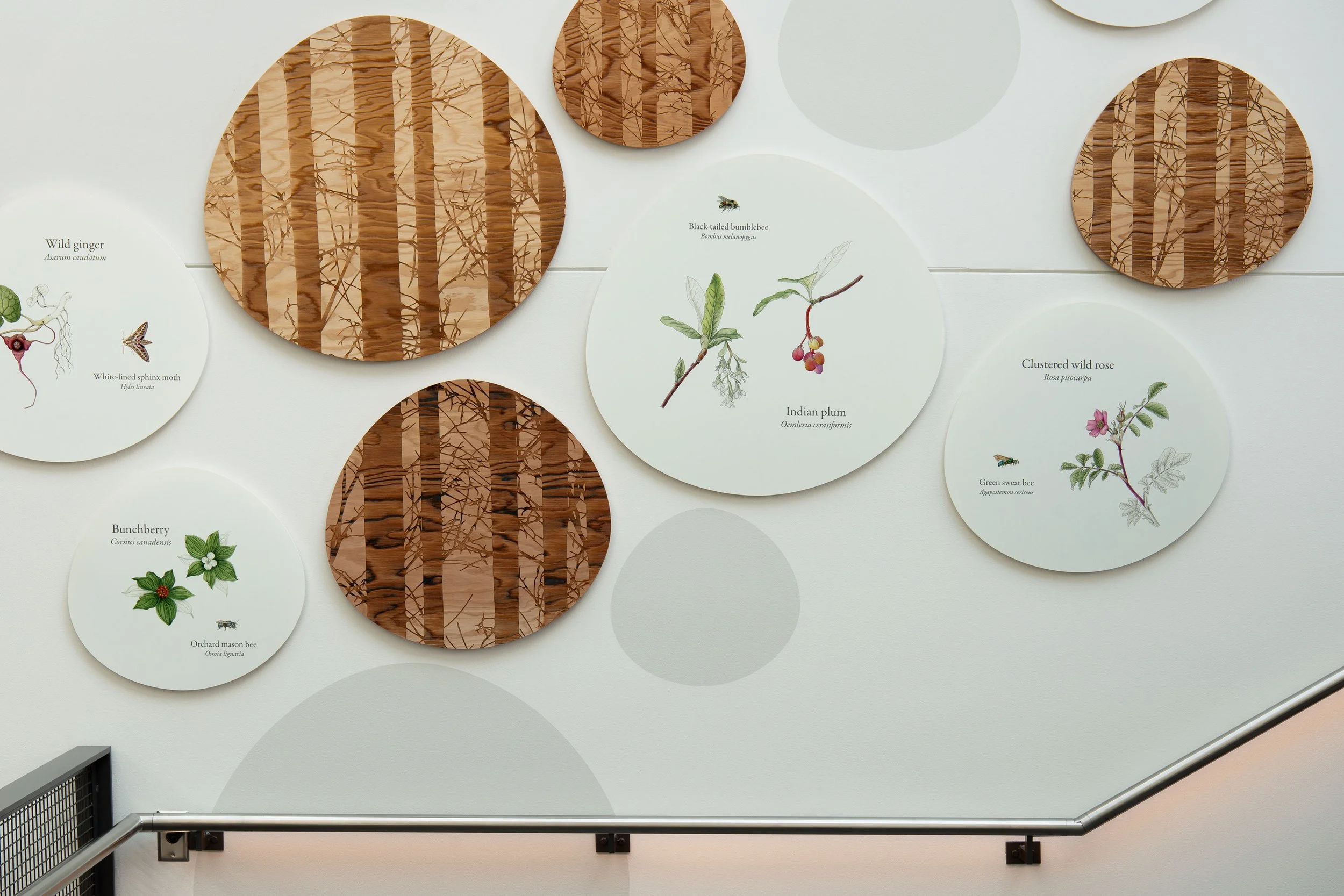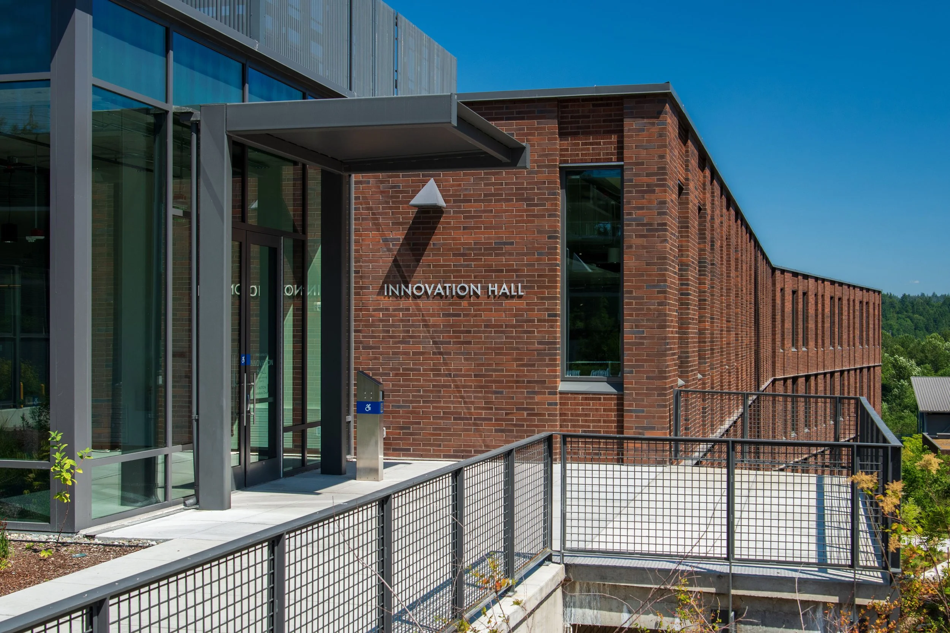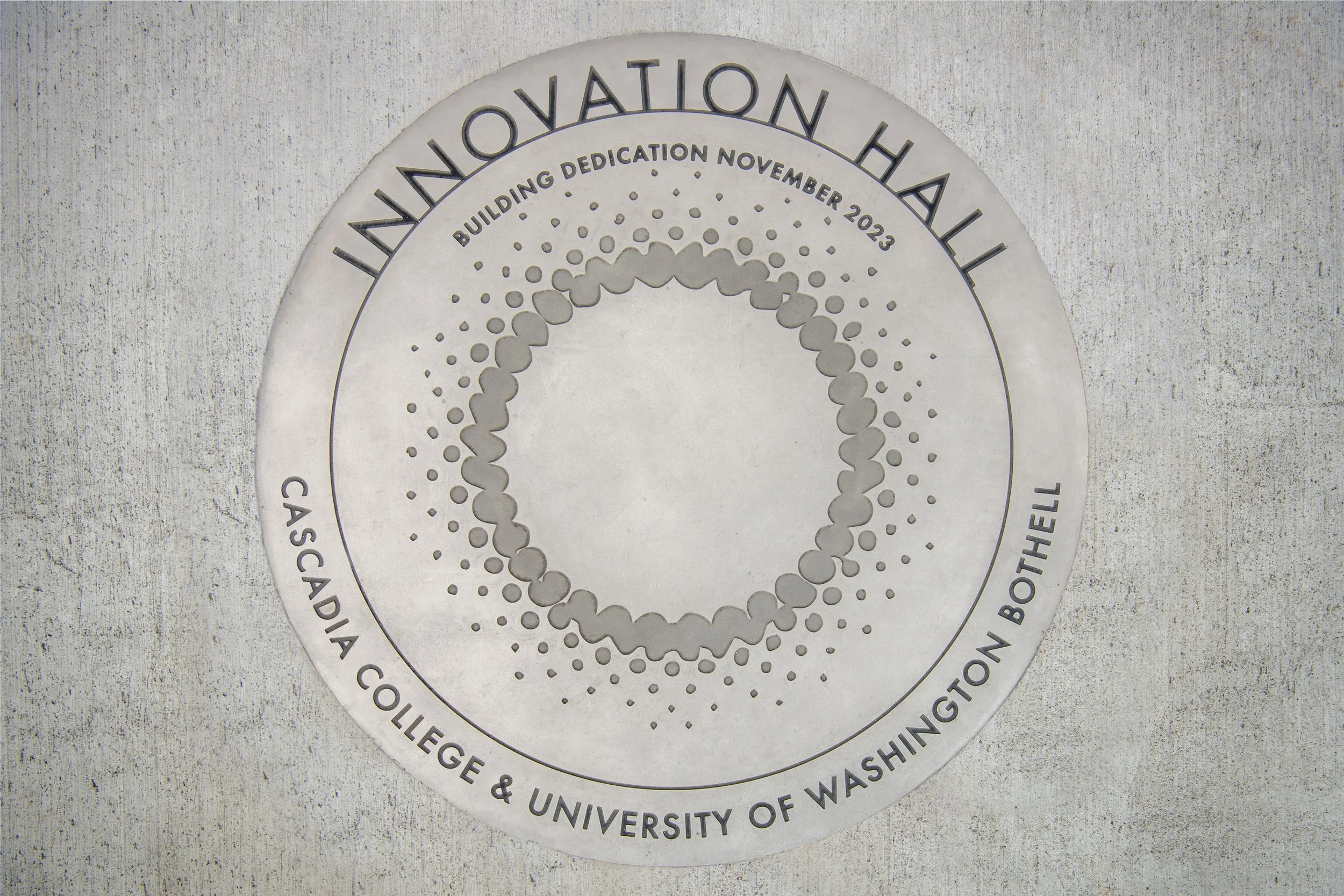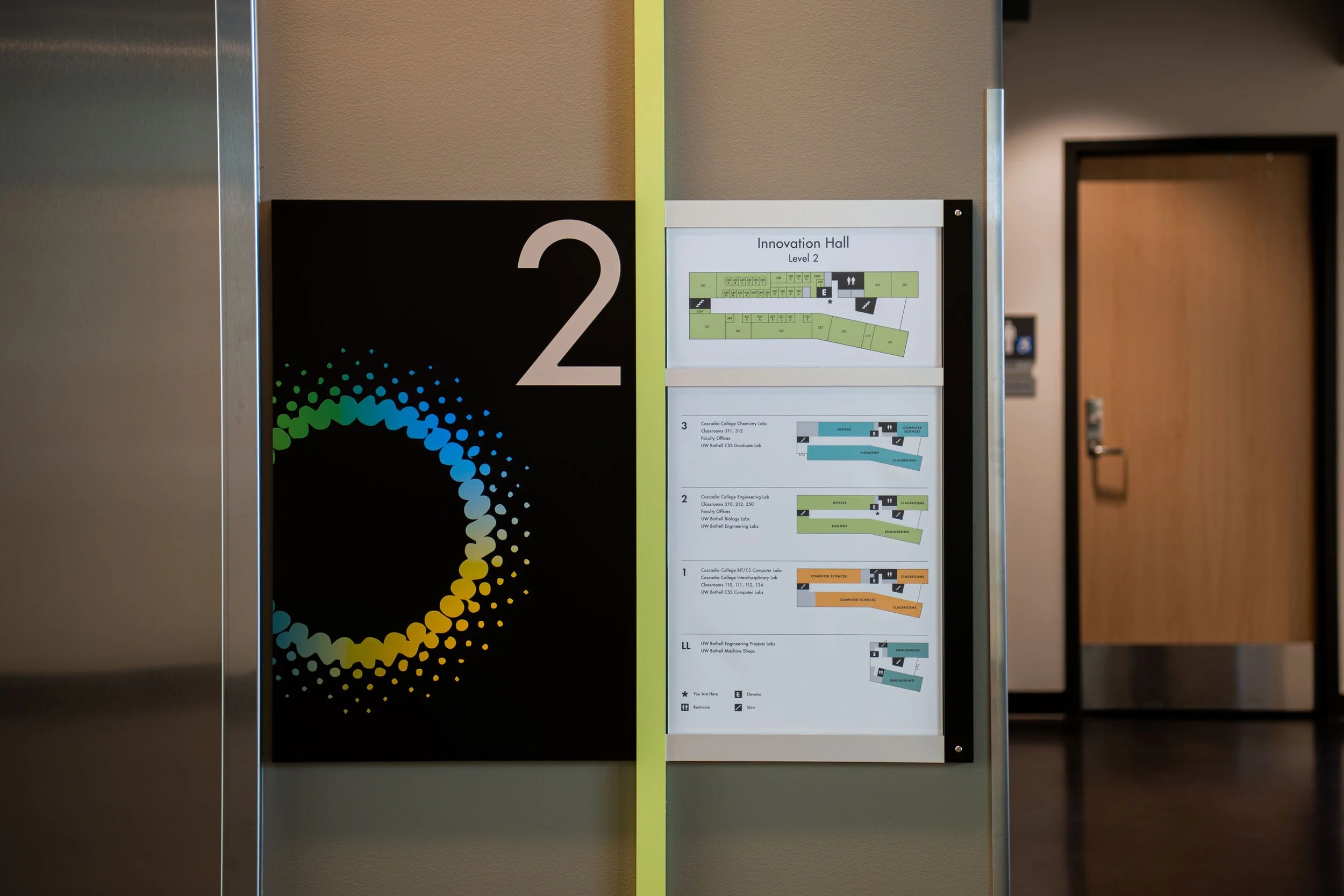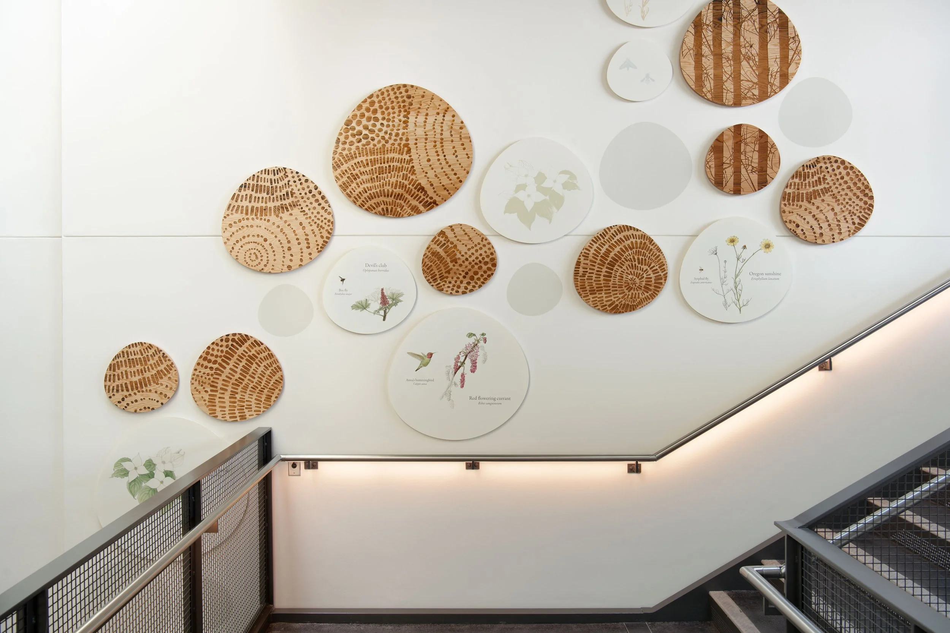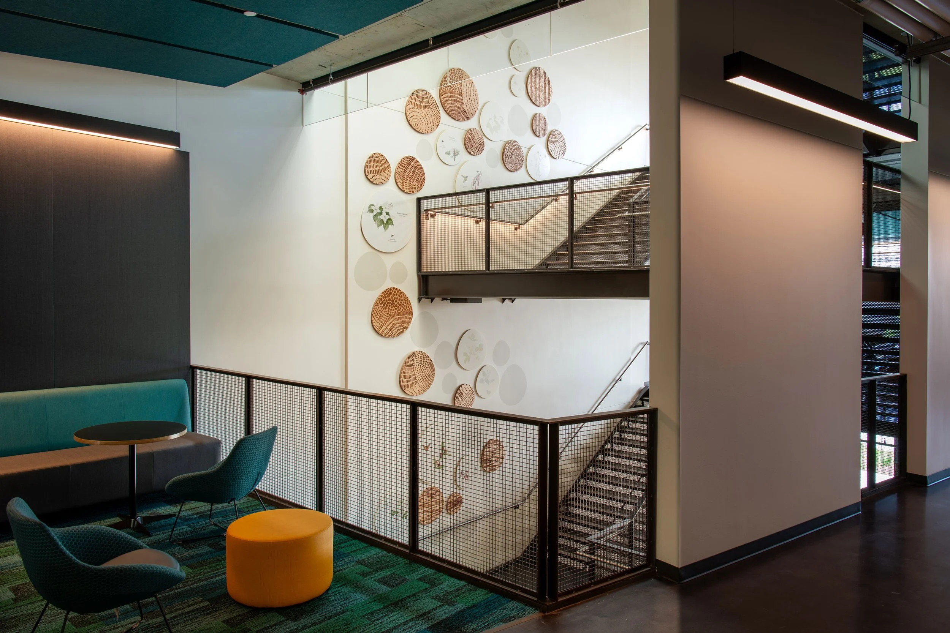
PROJECT
Innovation Hall
CLIENT
UW Bothell + Cascadia College
YEAR
2024
ARCHITECT
Mithun
PHOTOGRAPHY
Clayton Christopherson
A unique collaborative venture between the University of Washington’s Bothell campus and Cascadia College, Innovation Hall is the new center of STEM instruction for both schools. This holistic thinking has driven other recent priorities, including environmentally focused efforts such as the restoration of adjacent wetlands and sustainable landscaping initiatives throughout campus. We chose to highlight native flora and fauna in our work here as they feature prominently in these priorities, with pollinators in particular serving as an apt metaphor for the symbiotic nature of the Innovation Hall project.
Inspired by the massing of rounded forms found in species maps and landscape plans, we created a series of similar shapes, arranged along the main staircase’s 70-foot-high wall in sweeping curves that mimic pollinator pathways. Wooden shapes are laser-etched with naturalistic patterns. Others bear illustrations by local botanical artist Janene Wallky, depicting native plants and pollinators found around campus, identified with binomial nomenclature.
For this project, I collaborated on design for the stair wall installation and other early EGD concepts, created directory layouts, facade building ID signage, and produced final artwork files and technical installation drawings for the above work.
